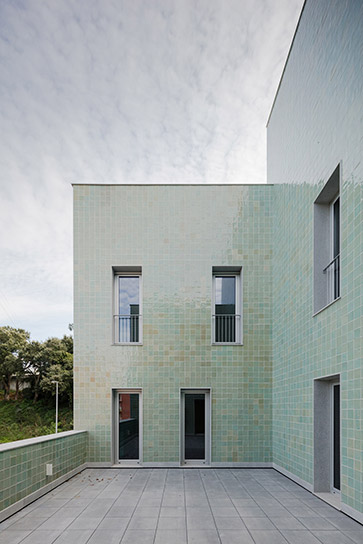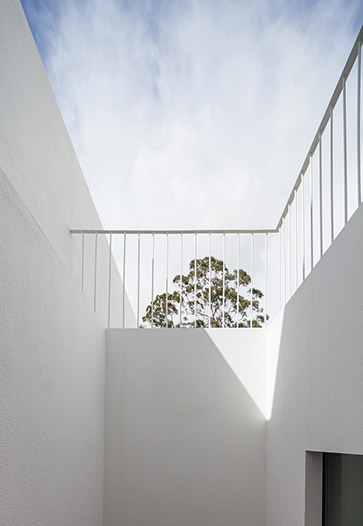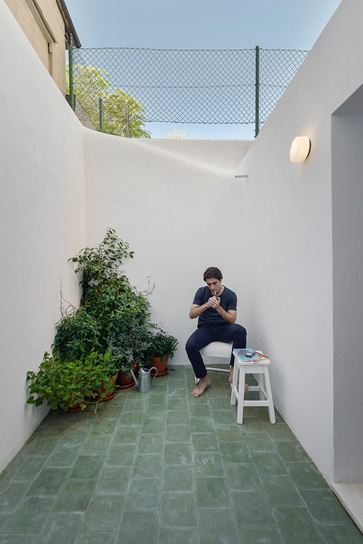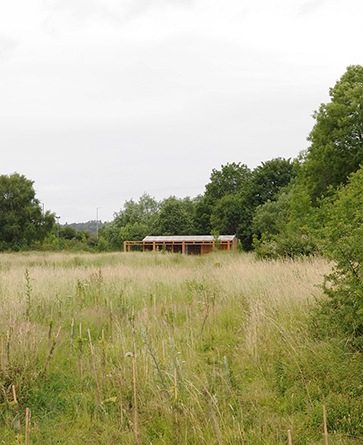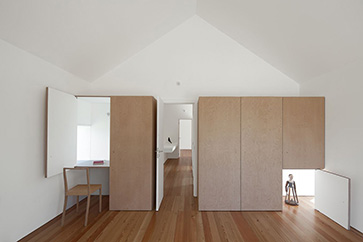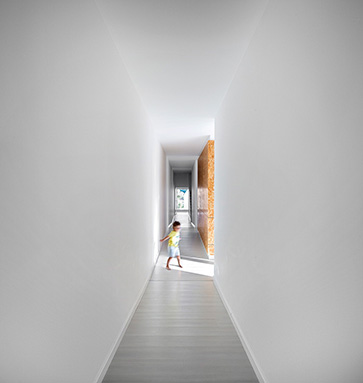Vineyard House is a project for a single family house, located in the heart of a vineyard, designed by architecture firm blaanc. With a program of 319m2, 3 rectangular shaped volumes were developed. All the volumes are connected and each one defines a functional zone. A rammed earth volume defines the social areas and the other two are occupied with the private areas. One with a guest bedroom, an office and a master suite and the other volume with five suites. The rammed earth unit has a plain roof with timber beams, the other two volumes, also with plain roofs, are built with a concrete structure.
blaanc is a design team created in 2008, based in Lisbon, Rio de Janeiro and Perth and founded on a friendship that hails from university years, by Ana Morgado, Lara Camilla Pinho, Maria do Carmo Caldeira and Maria da Paz Braga.
After winning three international awards, their work is divided between Portugal, Brazil, Mexico and Ghana and includes international conferences, exhibitions and more than 70 publications worldwide, from Brazil to India, USA or Sweden.
Text © blaanc | Photography © Joao Morgado

