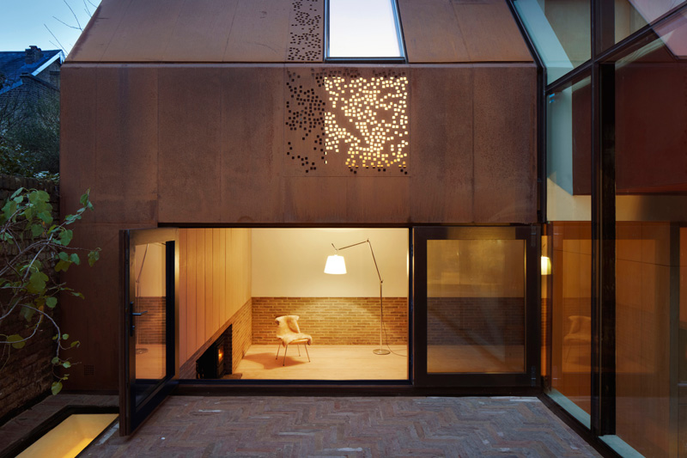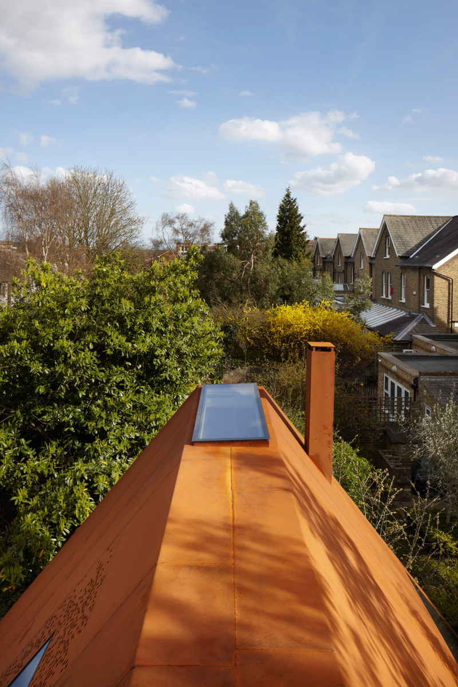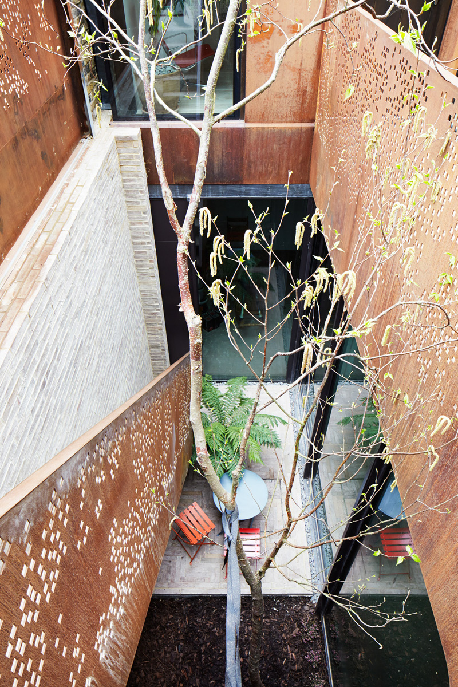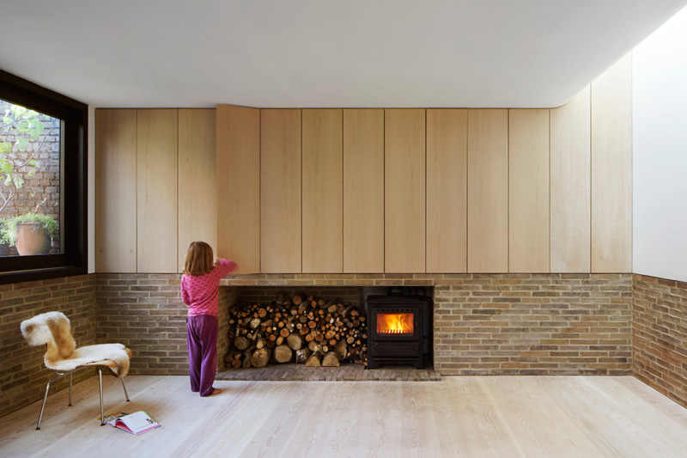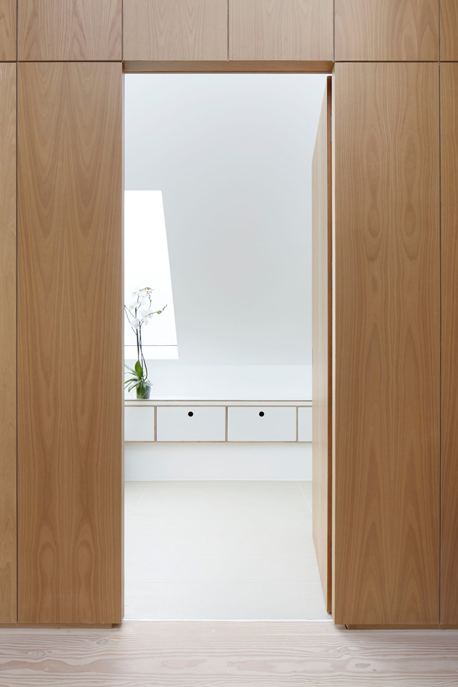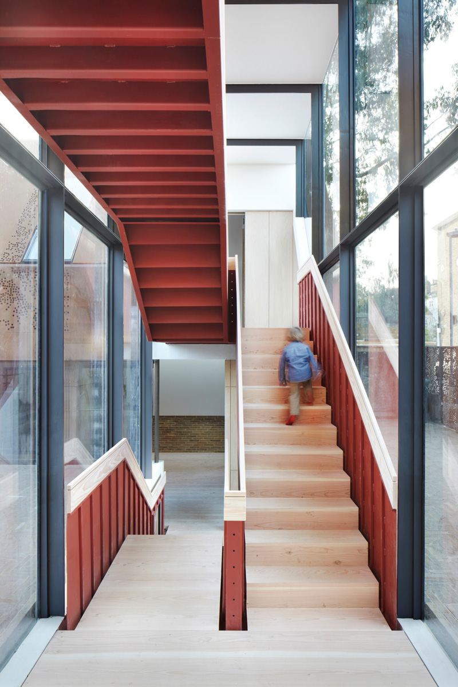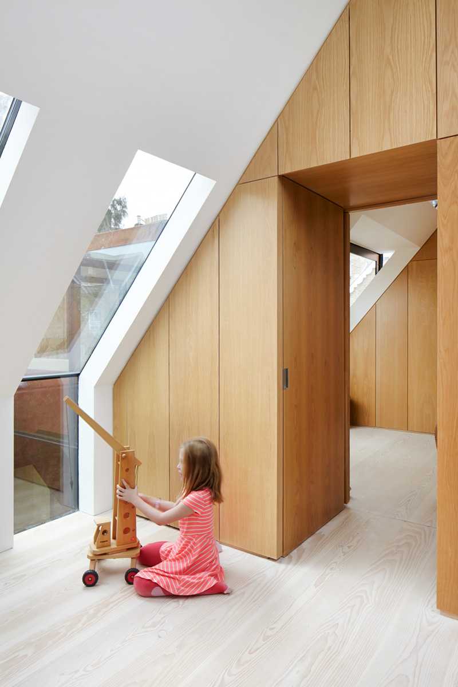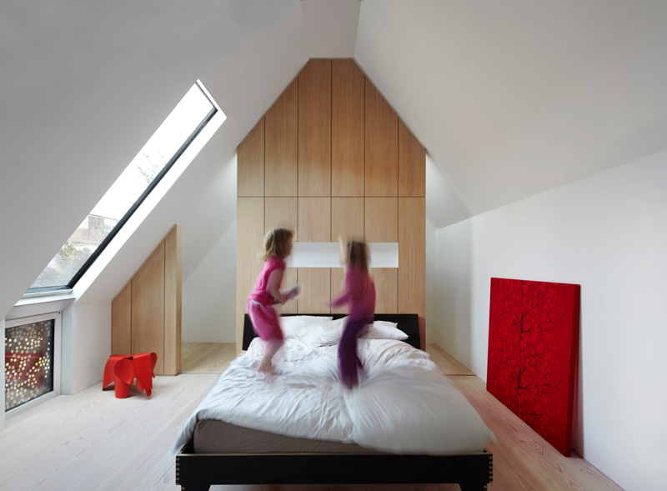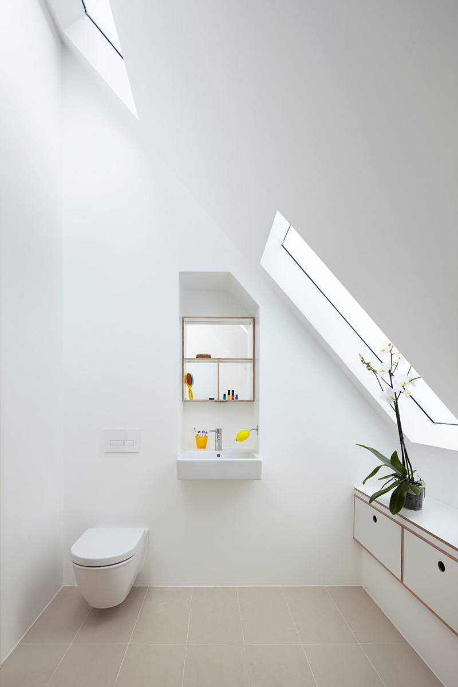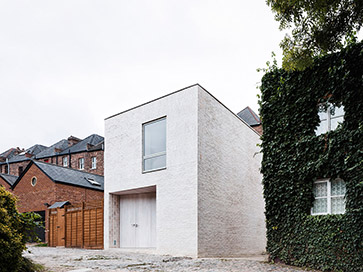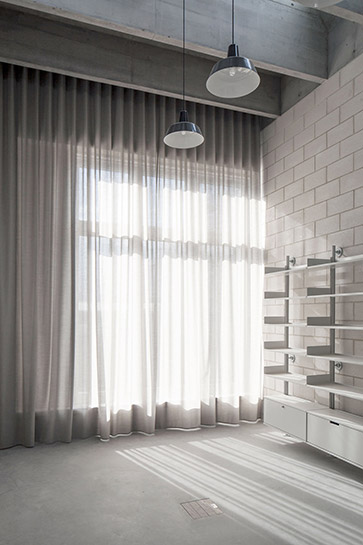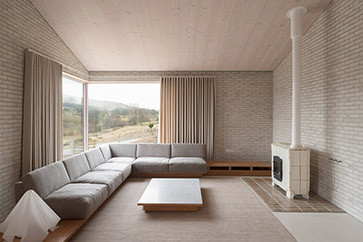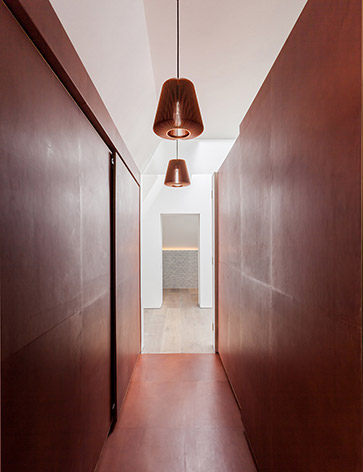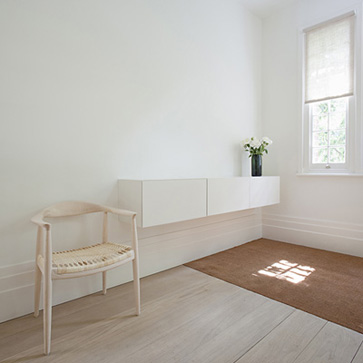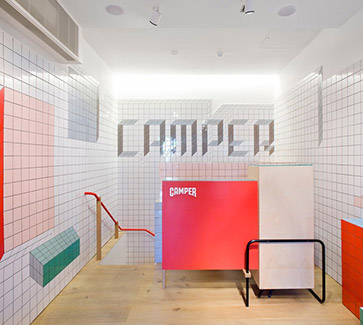Kew House is a four bedroom family house in London, by architecture firm Piercy&Company.
The house is formed of a simple plan to make the most of the constrained site, reduce the building’s mass in the streetscape and respond to the living patterns of the family. Consisting of two rectangles; one slightly smaller, set back and sunken 1m lower, the wings each have living spaces on the ground floor and bedrooms above. Connecting the wings is a glass encased circulation link which allows light to pour into the house whilst providing breathing space between internal spaces. Inside, oak veneer paneling and Dinesen flooring are the basis of a light, natural and refined palette of materials.
The two shells housing the main living and sleeping areas are formed of 4mm weathering steel, a hardworking combination of structure and façade. The weathering steel is maintenance free, essential for the enclosed site, and is softened by a patchwork of expressed welds and perforated panels. The deep orange tones of the weathering steel and the perforations within this skin echo the dappled light and autumnal palette of nearby Kew Gardens.
Text © Piercy&Company | Photography © Jack Hobhouse
