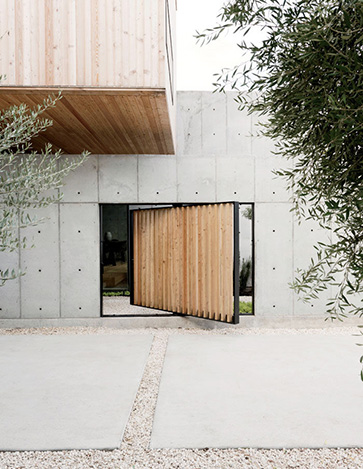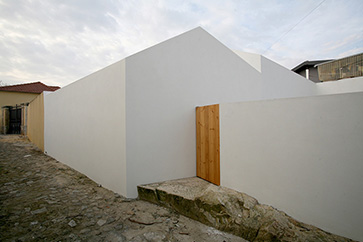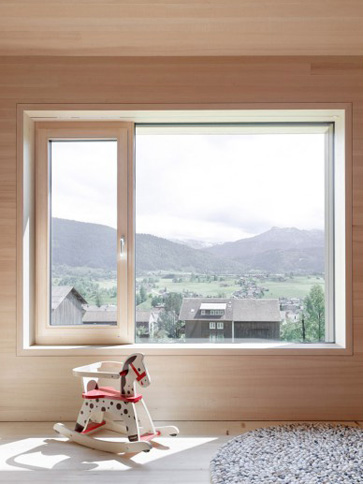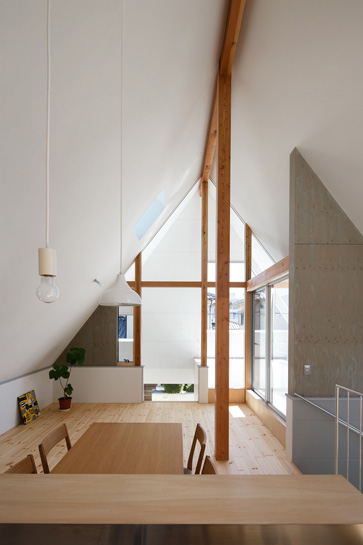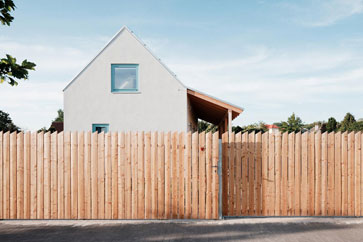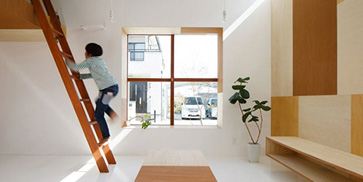Casa CM is a house for a family designed by Italian architect Paolo Carlesso.
A tree can’t mature in a few days. My trees are still twigs, my sons are still children, my house is not finished yet, there is still a little something to be done, everyday life is magic. Perhaps architecture needs time. The design of this house was an opportunity to deal with the problem of constructing in a radical and anti-cyclical way. The majority of the construction was “self-made”/”self-constructed”; except for the foundations and the installation of the perimeter walls. The desire / necessity to use materials and construction techniques that are sustainable, economic and require minimal labour has dictated all the design choices. The walls of the house comprise interlocking timber panels assembled without the use of glues. The internal structure is a steel frame, and the exterior consists of a ventilated facade made of ecological fibre cement. The desire / necessity to embrace the history of this specific place, refusing the contemporary urban expansion; orientation and location of settlement are dictated by rural architecture. Building typology and finishing materials have been inspired by the first “heroic” industrial expansion. Organization of the lot, the economy of materials, and the decision to self-construct are congruent with the period of re-colonization of the land, which occured at the hands of immigrants in the mid-1900s.
Text © Paolo Carlesso | Photography © Simone Bossi








