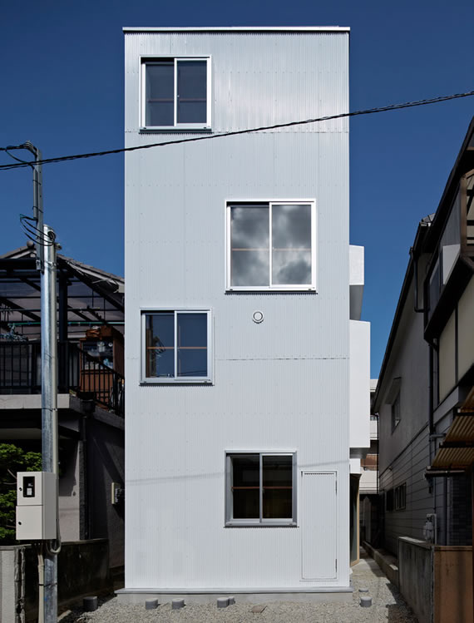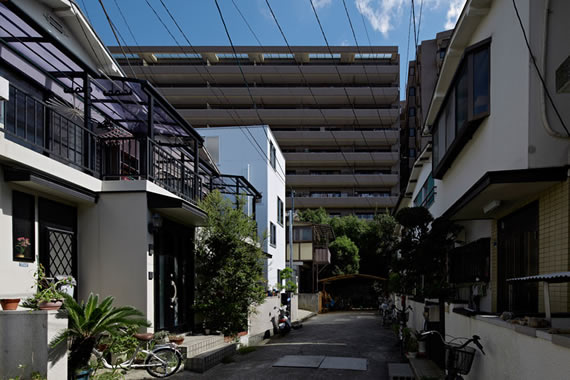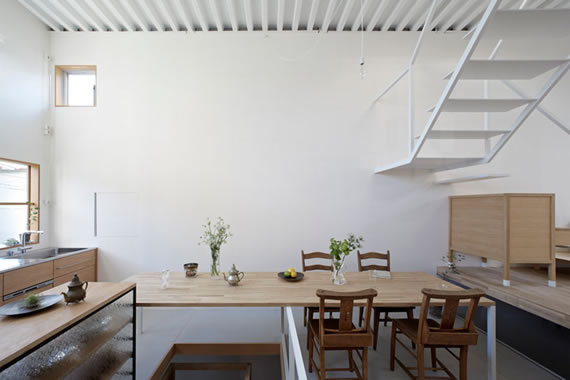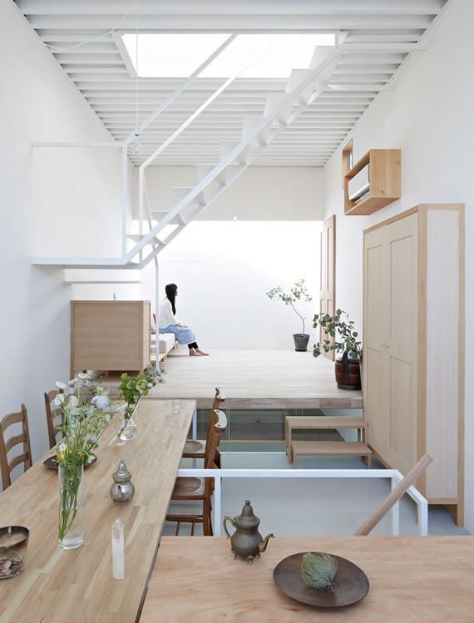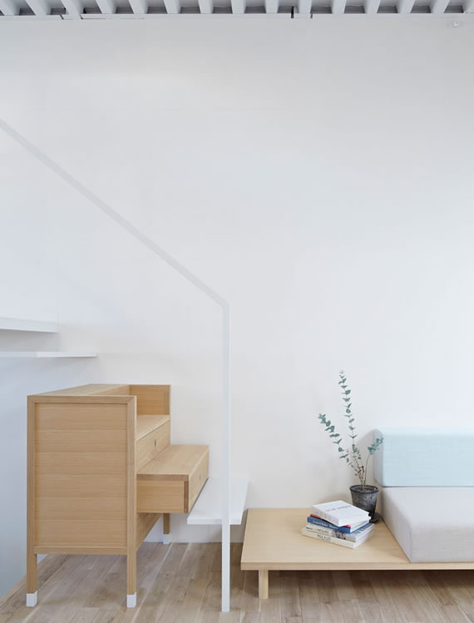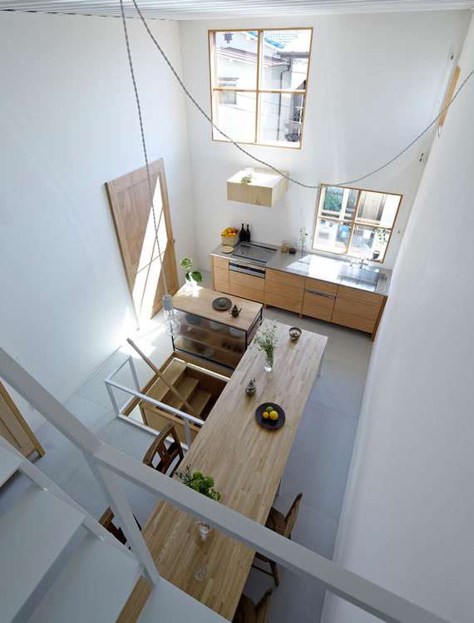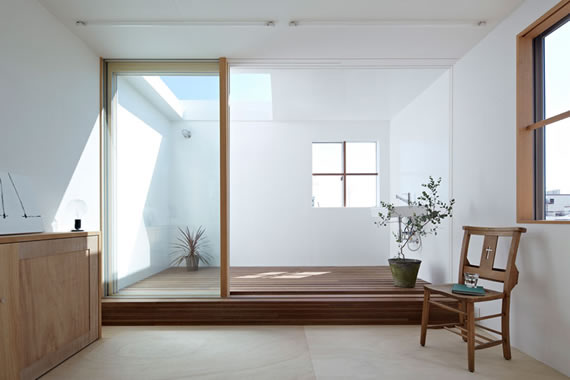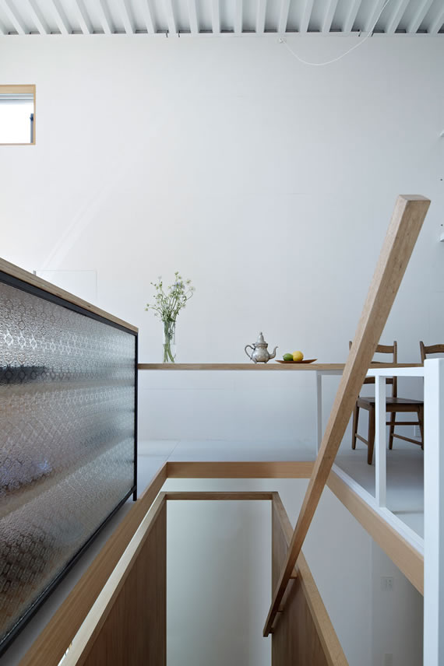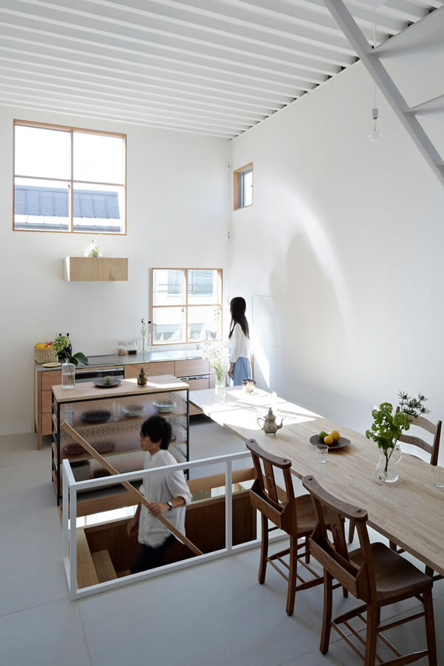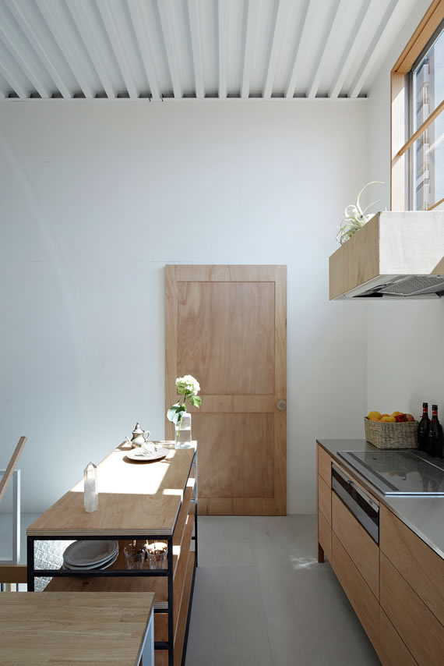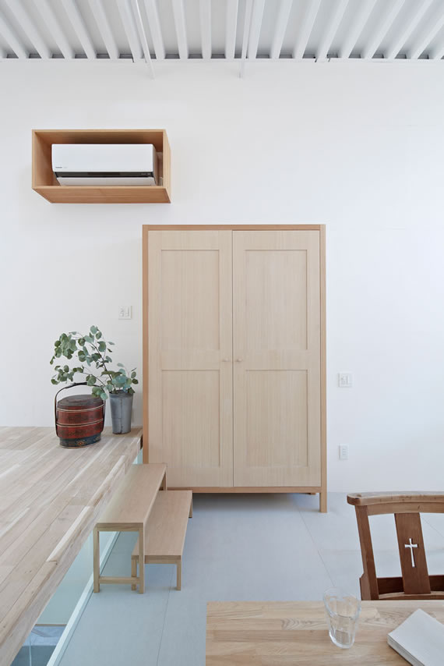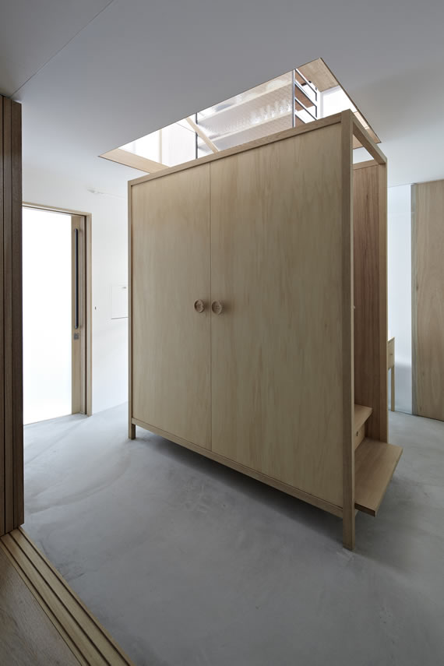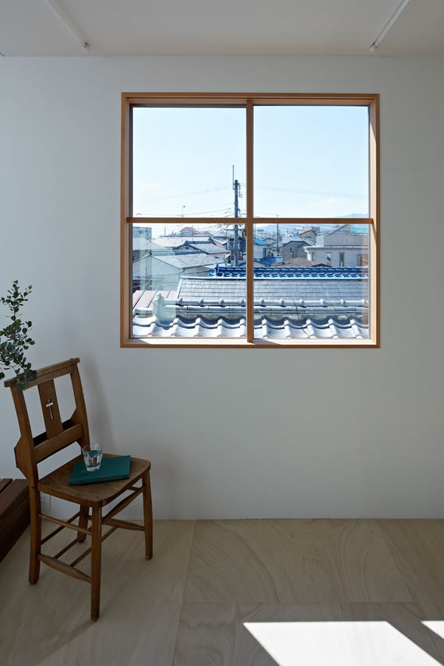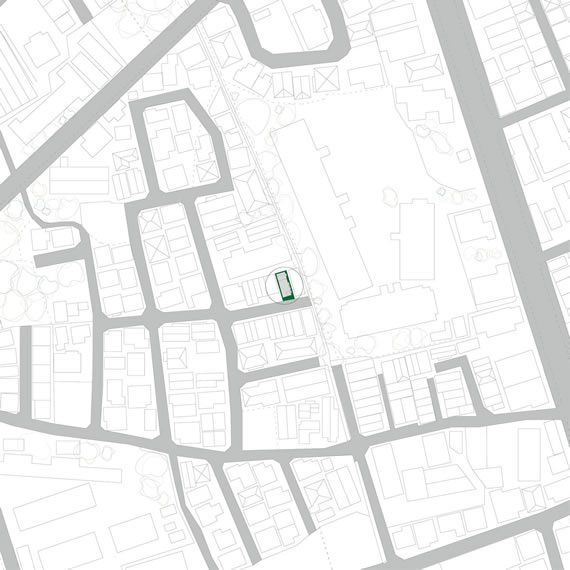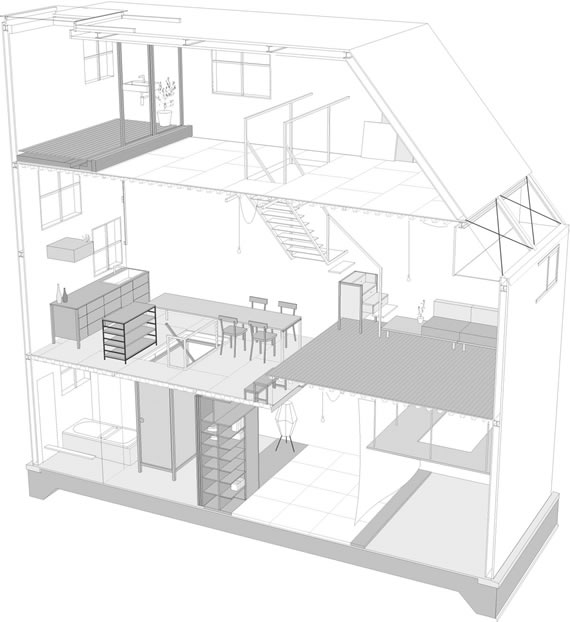House in Itami is a single family house in Hyogo Prefecture, designed by Japanese architecture firm Tato Architects.
In this house, architectural elements such as stairs, a laundry space, closets, hand rails and toilets are made as if those are furniture. Except for those, there are only floors. As such, architecture and furniture are mingled and those meanings become relative each other, in which way the architects keep trying to create freedom in rooms as if all of those are just randomly placed and used by chance.
Once you slide the entrance door and slip into inside of furniture, you reach under the dining table, where faced to a big wall receiving sun light coming through the south window. You see the white wall softly lit from the north as you step on the small stool. To the second floor, you step on the sofa, furniture like a drawer, and the thin stair. At every steps toward upstairs, light conditions change as the direction and the size of space change. Stairs as choreography for spatial experience of this small, thin space.
Photo © Koichi Torimura
Photo © Koichi Torimura
Photo © Koichi Torimura
Photo © Koichi Torimura
Photo © Koichi Torimura
Photo © Koichi Torimura
Photo © Koichi Torimura
Photo © Koichi Torimura
Photo © Koichi Torimura
Photo © Koichi Torimura
Photo © Koichi Torimura
Photo © Koichi Torimura
Photo © Koichi Torimura
All images © Tato Architects | Photo © Koichi Torimura
