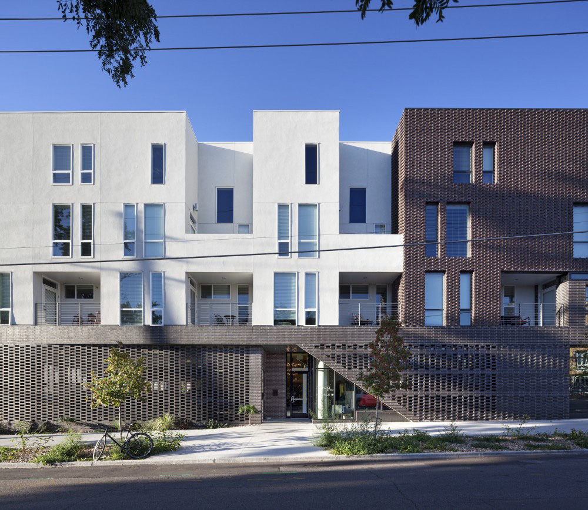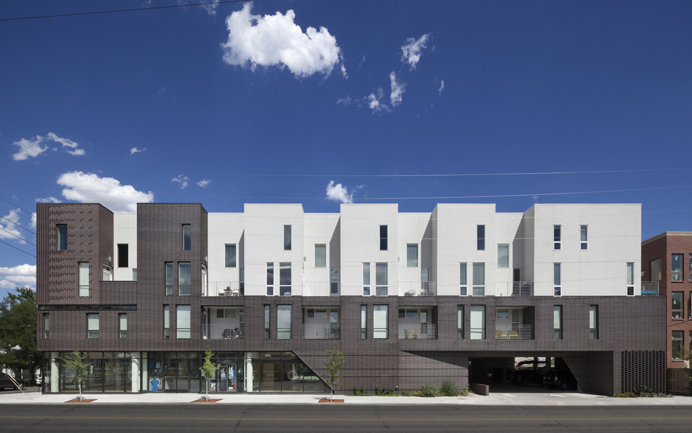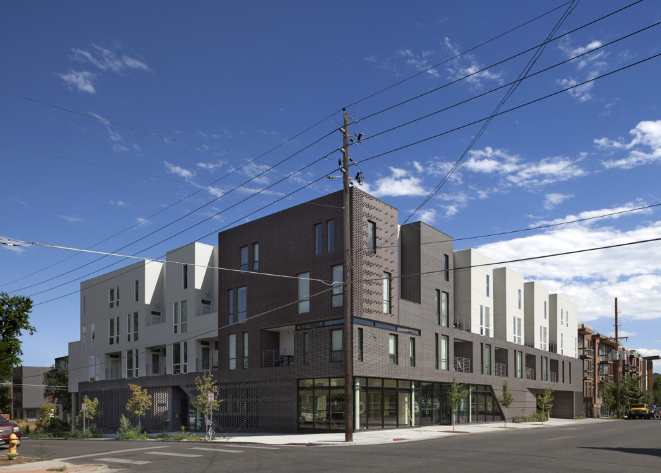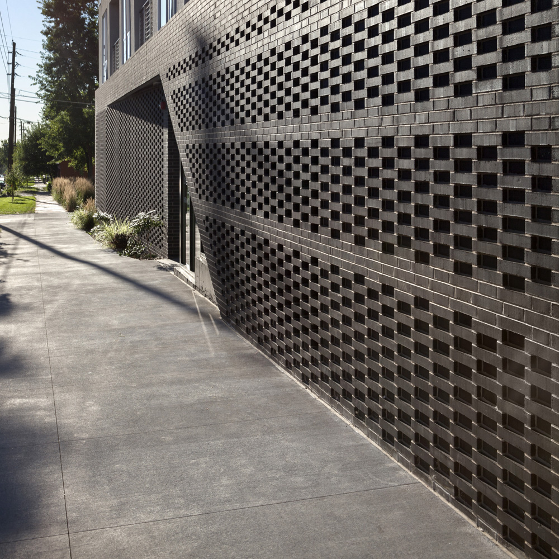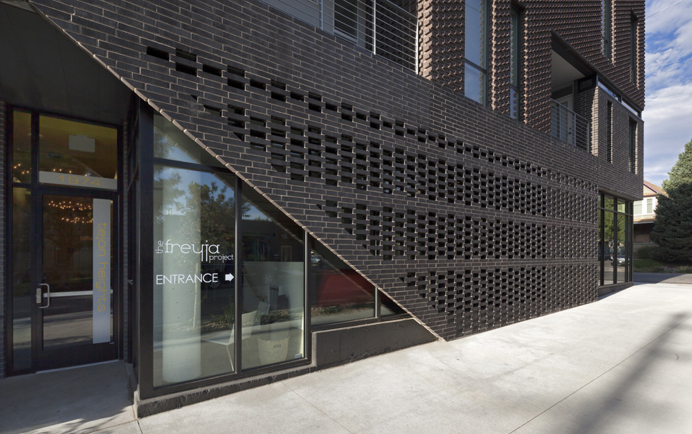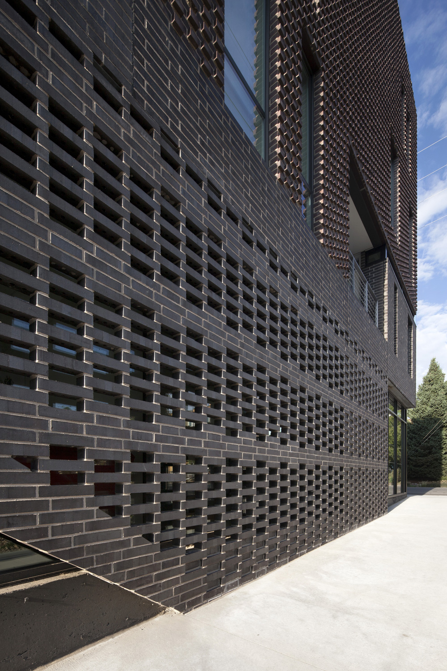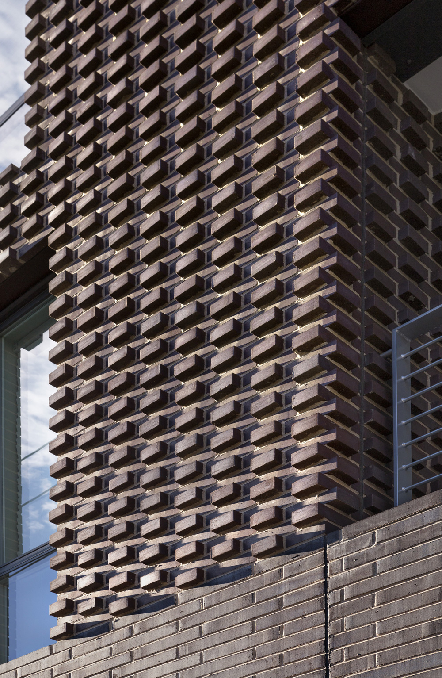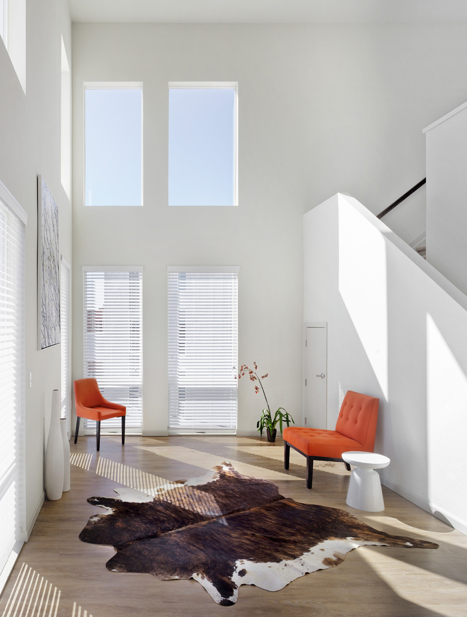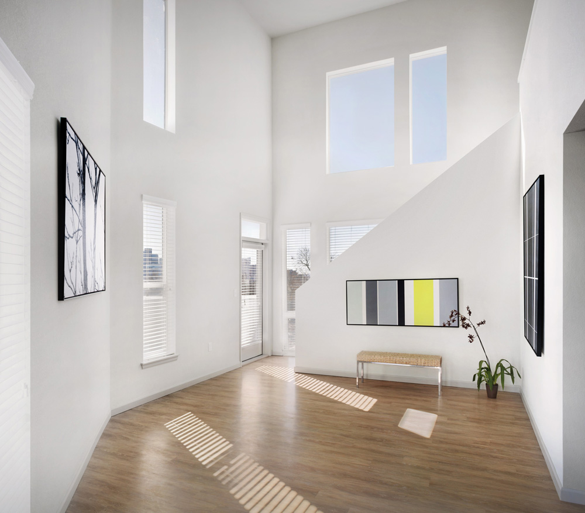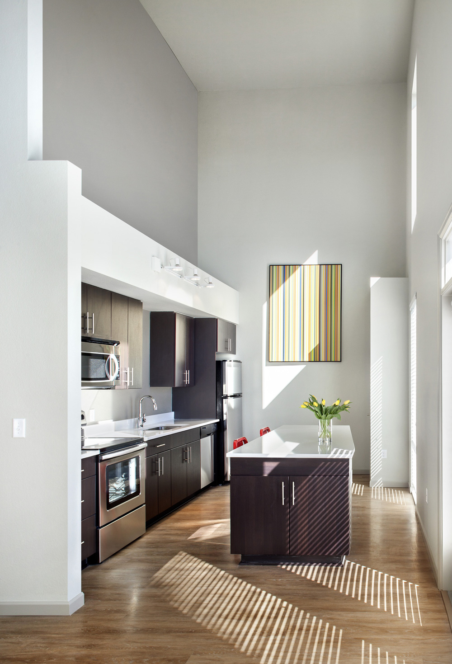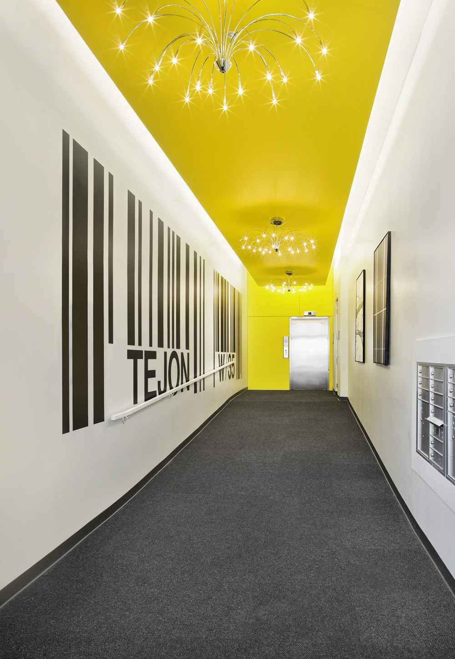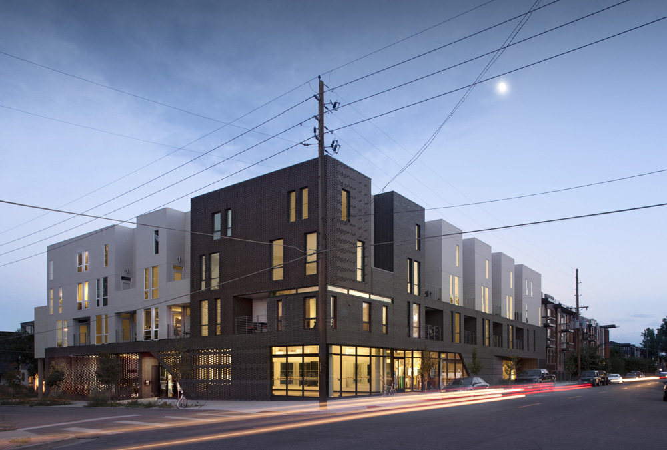The Tejon 35 mixed use development is a building designed by Meridian 105 Architecture, rooted in Denver’s trendy LOHI neighborhood at the intersection of 35th Avenue and Tejon Street. Tejon Street is a prominent retail corridor serving the local residential neighborhood and is the primary pedestrian corridor connecting to the Downtown business district and the Union Station redevelopment. While the building’s scale is primarily horizontal, the design team was able to express some verticality in the form by opening up balconies to the sky and creating a rhythm of interior and exterior volumes facing the street. Within the units, tall interior spaces are created on the 3rd floor with mezzanines accessed internally. A bold branded approach towards the interior design compliments the museum-like volumes of the living units and contrasts the heavy exterior brickwork with delicate lighting and colorful spaces. The City of Denver has a tradition of great masonry. The design of Tejon 35 continues this tradition, wrapping the structure in patterns and textures of brick that play with light and shadow and add interest to the streetscape. An at-grade parking garage is screened in Norman sized bricks with alternating open stretchers. The brick screen wraps around the retail storefront and offers a beautiful play of light to the tenant interior at daytime and to the streetscape in the evening. The upper building volume textures the street corner with a Flemish bond coursing with headers projecting proud.
Text © Meridian 105 Architecture | Photography © Raul Garcia
