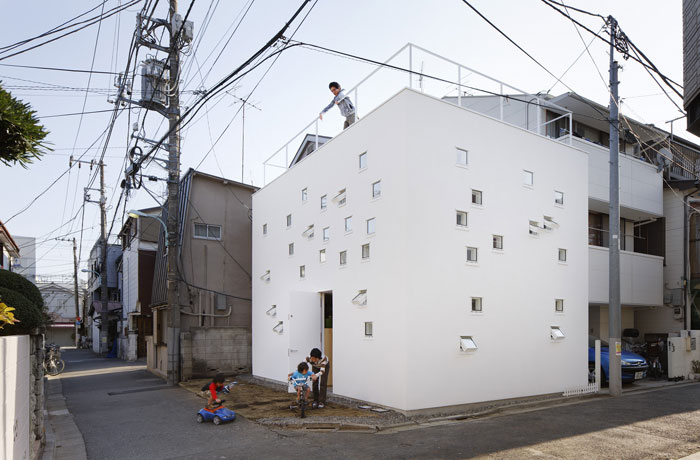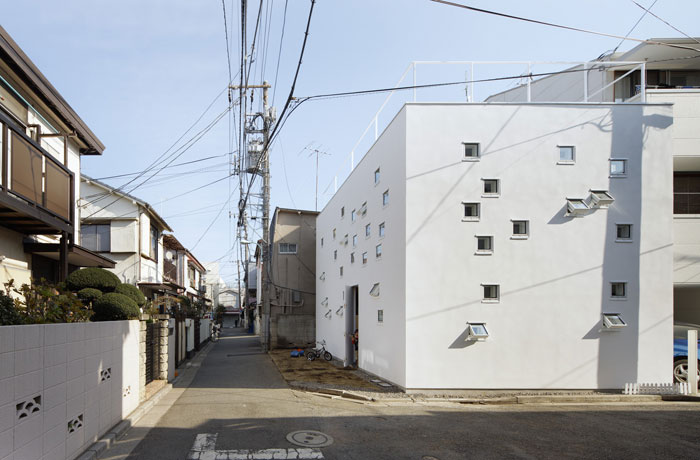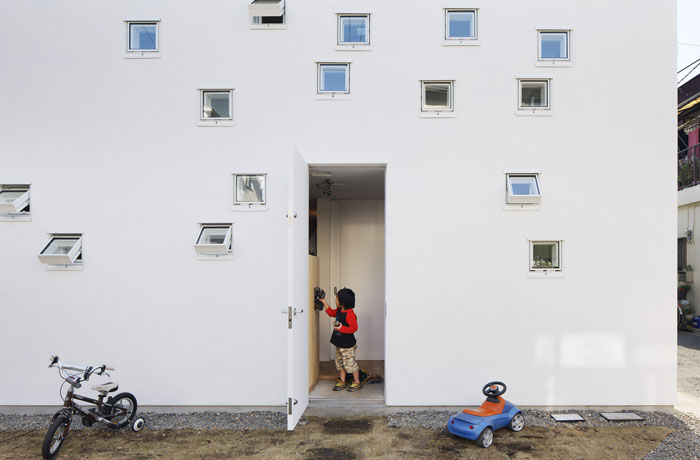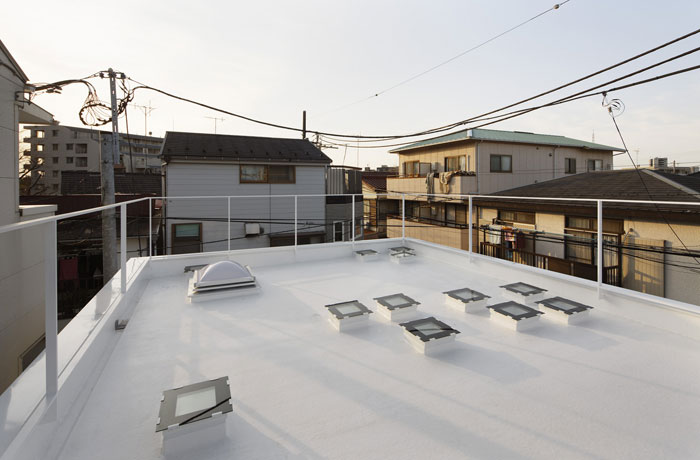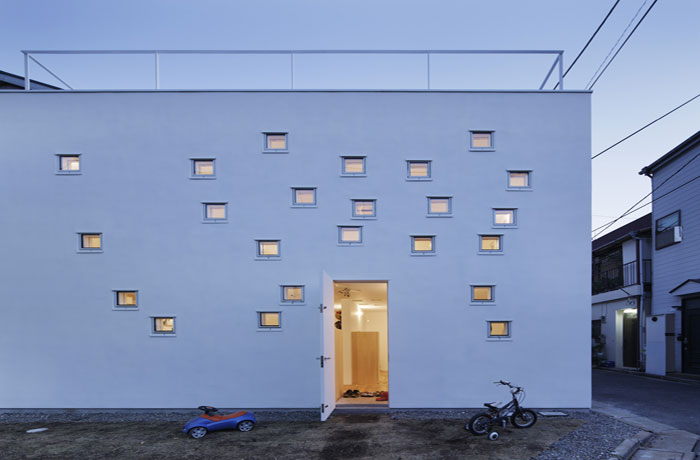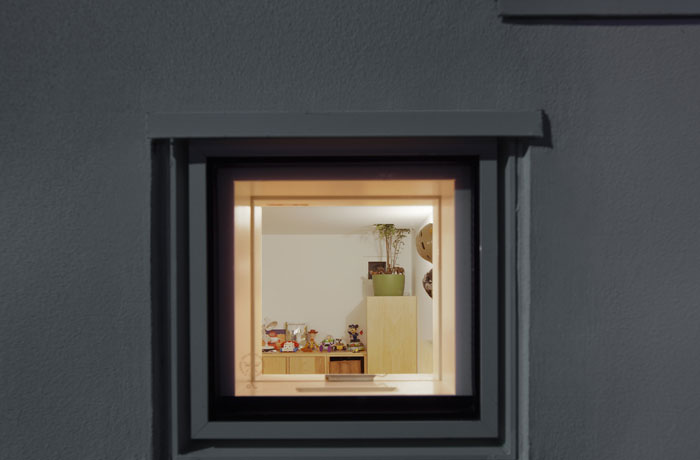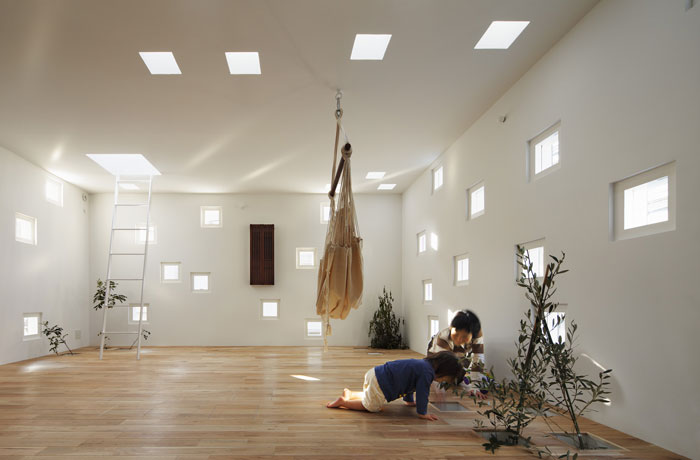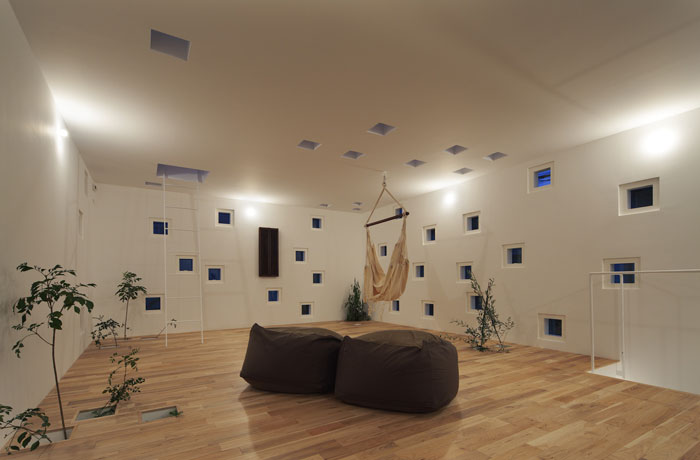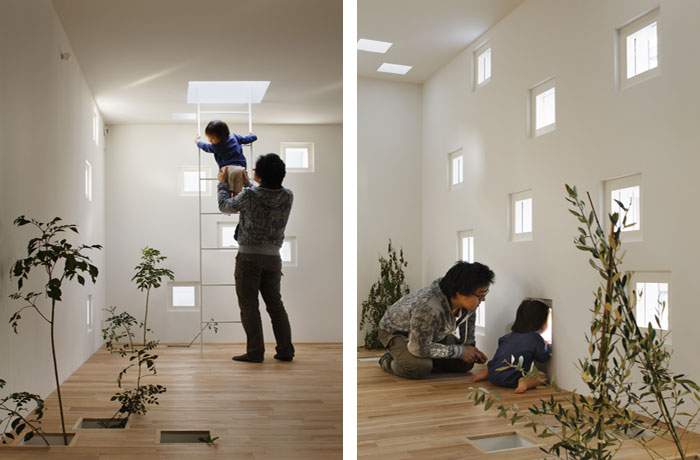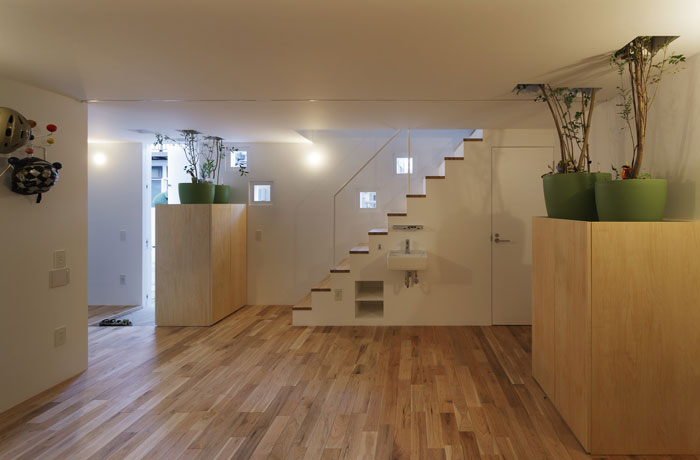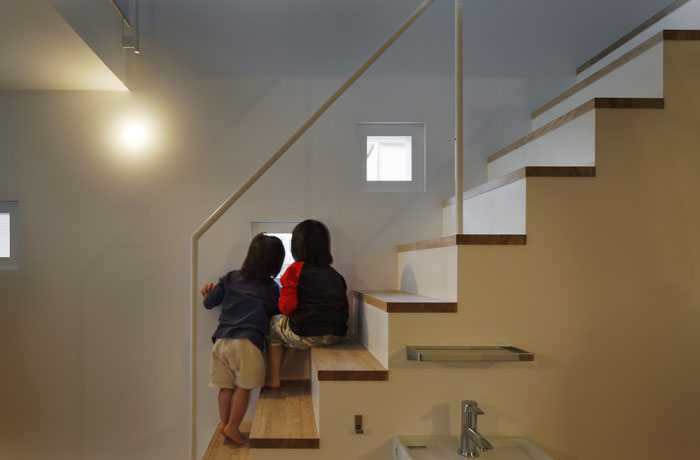Room Room house in Itabashi, Tokyo, by Takeshi Osaka Architects :
“This is a house where deaf parents and two children are living. The two sides of the premises are facing narrow roads in an overcrowded residential area in Itabashi ward, Tokyo. The small main building built five years ago became so narrow for dwellers for three generations that they bought a piece of land neighber to their house to build an annex. It is possible to converse with sign language if we don’t have hearing capability. Communications by sign language easily pierce through the window which separates the inside and the outside of the house. The small 200 mm square openings are installed at various places like the floor, roof, and wall and children with hearing capability, parents without hearing capability look very free and vivid and plants, light and wind are dynamically circulating from inside to outside”.
Text and images © Takeshi Osaka Architects | Photography © Koji Fujii Nacasa&Partners Inc
