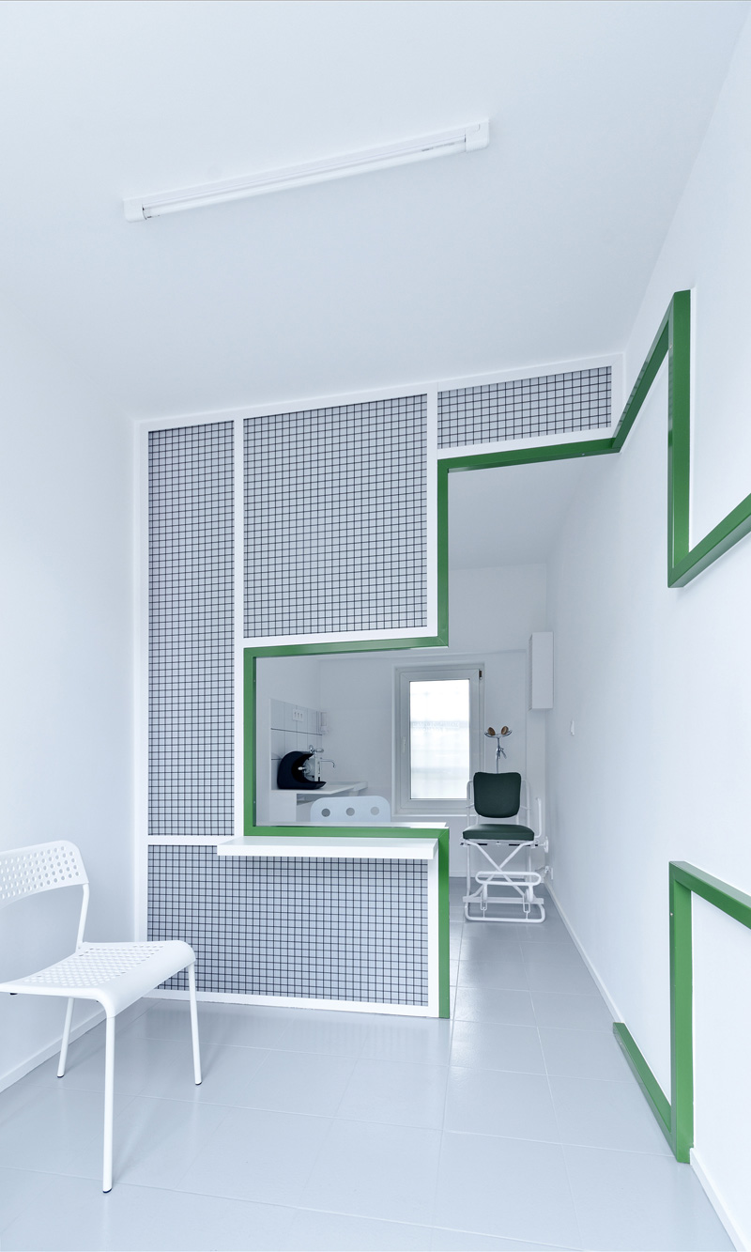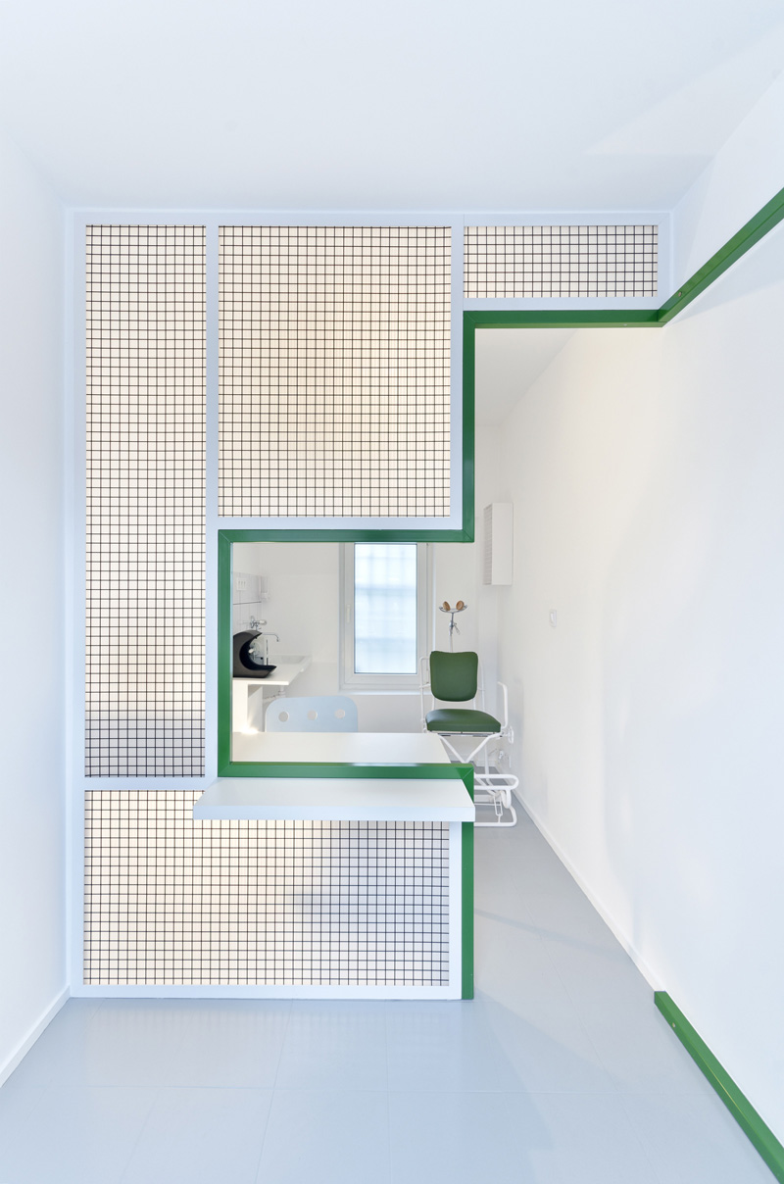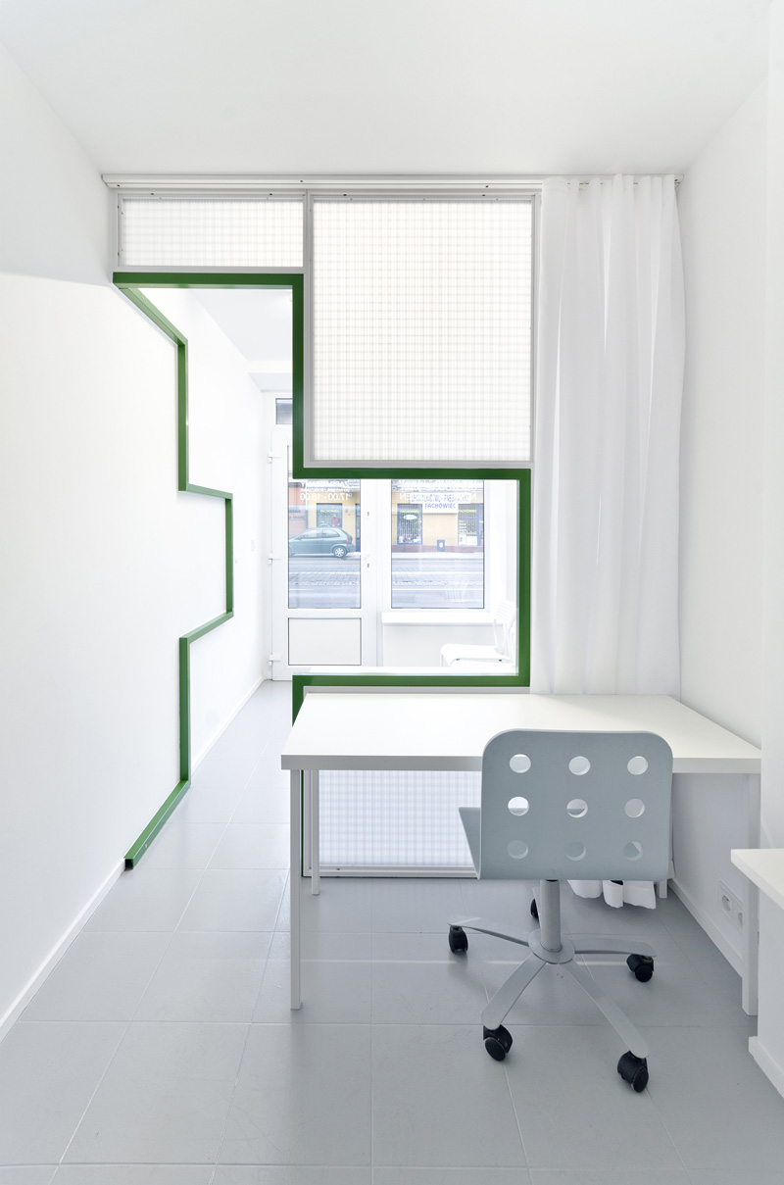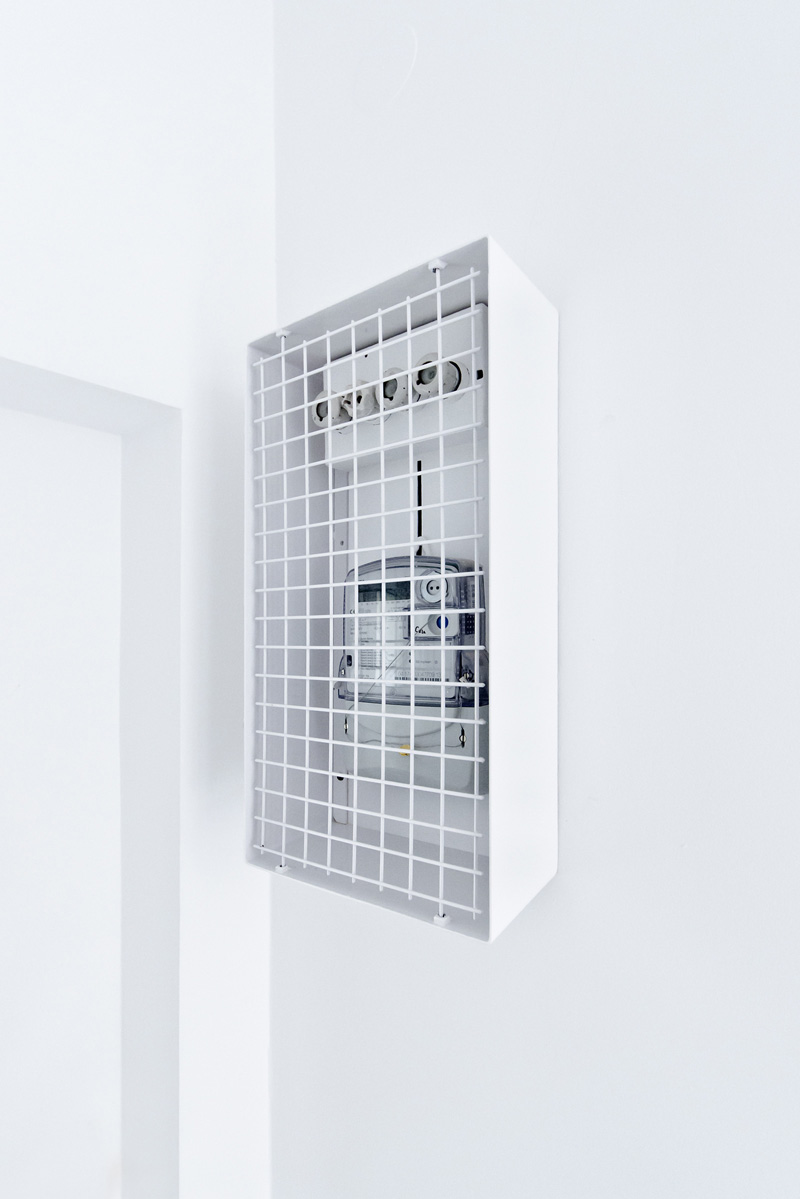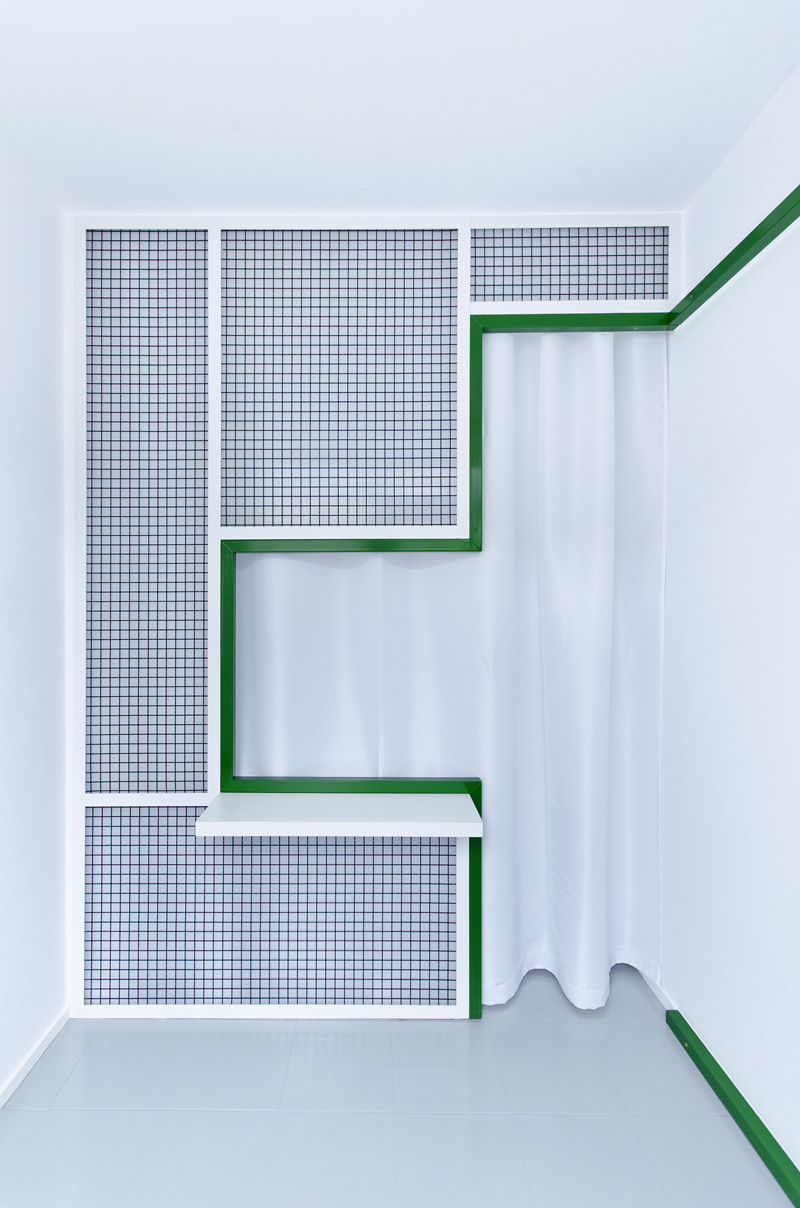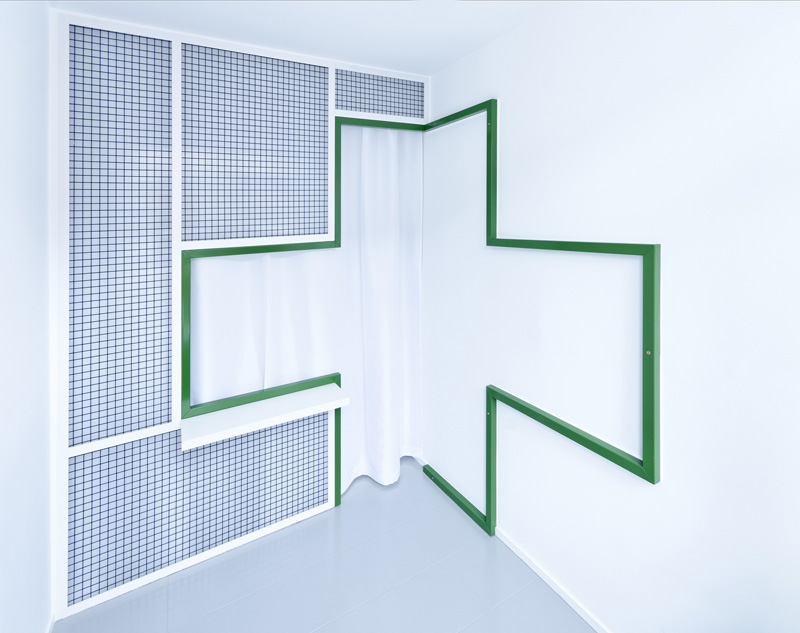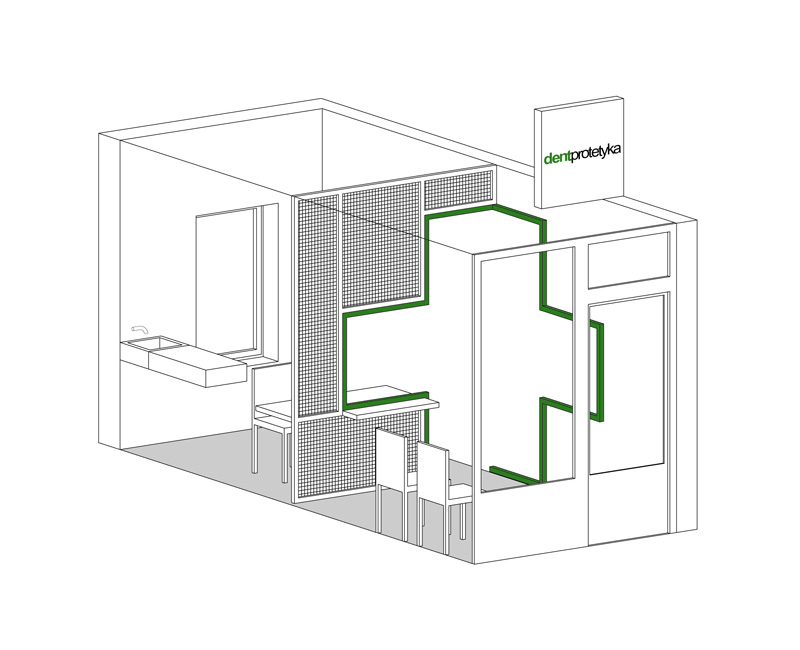Dent Protetyka is a small dental studio designed by Polish architect Adam Wiercinski. The main task of the project was to divide a small room with an area of 10m2, on the intimate work zone for dental technician and customer area / waiting room. Space was divided by a partition wall–steel structure filled with polycarbonate panels that let the light in. Entrance to the work zone and customer service window were cut out in the partition wall. Both zones can be separated by a curtain. Steel mesh and “window service” refers to old kiosks which highlights the company’s express type of service. A characteristic element of bright, sterile interior is a green medical cross shape that was created by a cut in partition wall and a reflection on the wall.
Text © Adam Wiercinski Architekt | Photography © Przemyslaw Turlej
