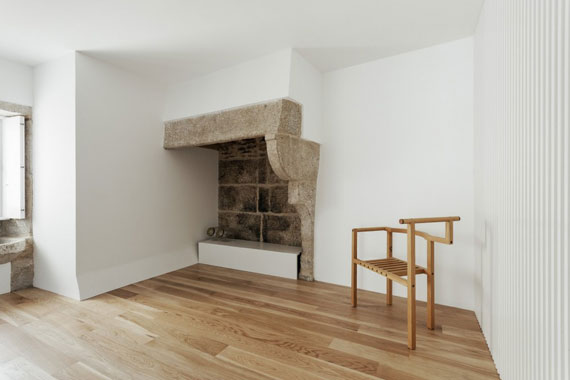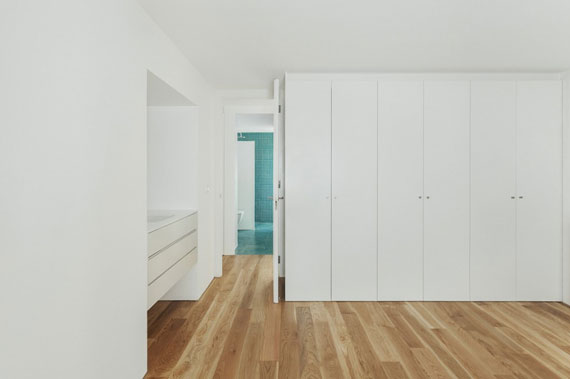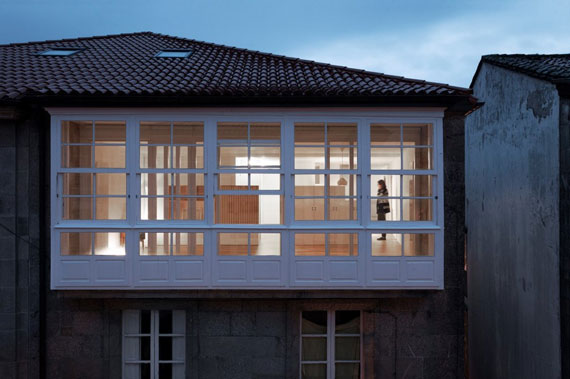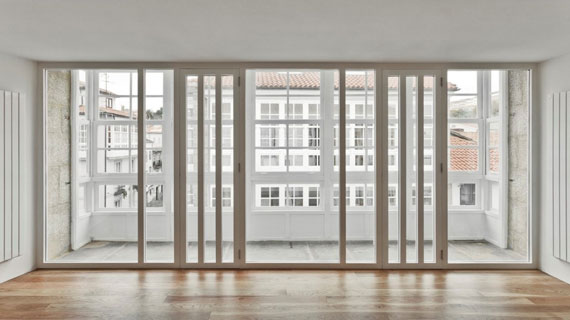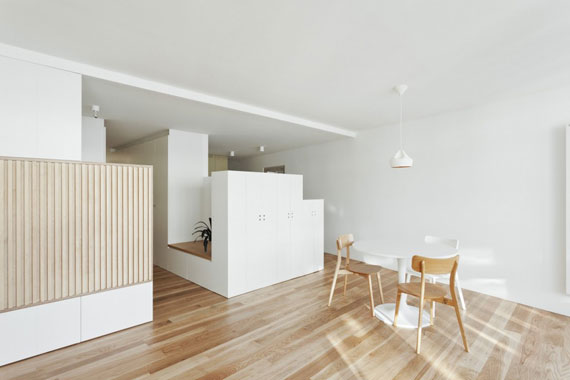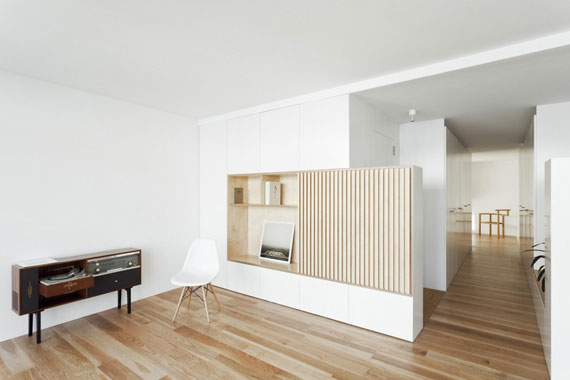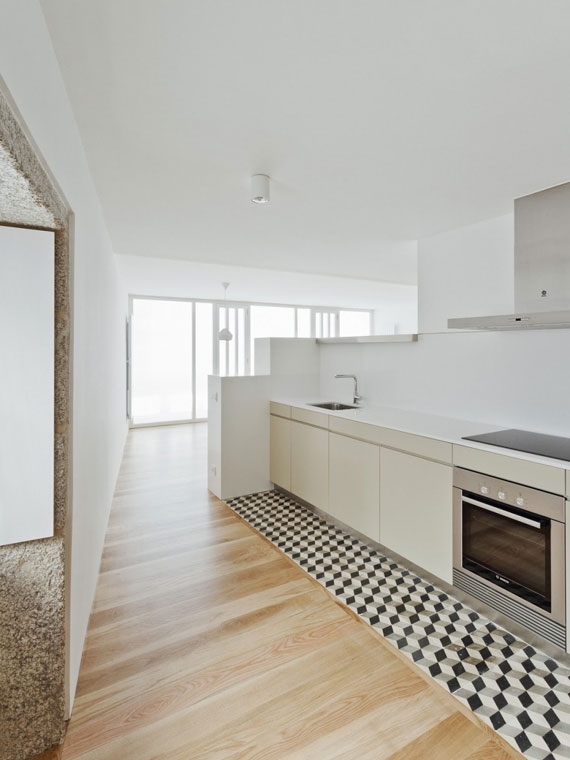Casas Reais is an apartment renovation in Santiago de Compostela, Spain by Spanish architecture firm Concheiro De Montard. The house is conceived as a collection of spaces with specific character. All laid out in a continuous way so they can benefit from the confluence of the different sources of light. The rooms become visible due to the articulations and expansions of the space through furniture design. In this way, the room is always acting as the foreground leaving the following rooms as second and third backgrounds, which give density and depth to the space.
The furniture harmonizes and allows to a continuous perception of the space. The existing stone wall, with its lime mortar texture, it is shown to its fullest, connecting the living room – kitchen – master bed room in a sequence of spaces. The new and continuous carpentry work, smooth and satin finished, organizes the living room – entrance – dressing room – study room sequence.
All images © Concheiro De Montard | Photo by Luis Diaz Diaz
